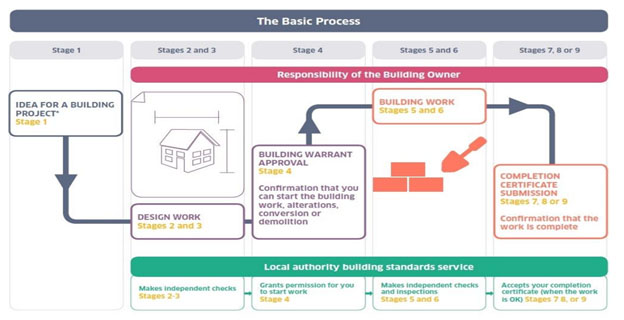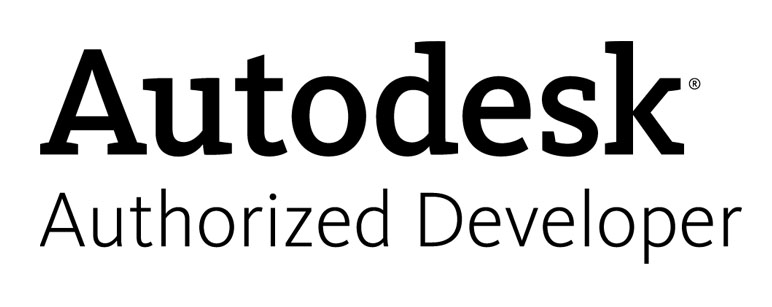Smart City Solution

Smart City Solution
It is an unique and innovative solution for automation of building plan scrutiny and approval. It reads CAD drawings and maps them to the development control regulations for approval by municipal corporations and approving authorities
It is widely implemented architecture engineering software for e-governance of building plans. It is seamlessly integrated to an online approval workflow to monitor the approval process with associated document scrutiny and site visits (where applicable).
It can also be accessed from anywhere anytime through mobile devices. It helps in improving compliance, efficiency and effectiveness through collaboration between urban local bodies, government, citizens and other stakeholders as a unified platform.
Software can be used to modify/make and verify the existing or new architectural plan CAD drawings to meet solution requirements. Users are free to use AutoCAD commands to achieve the main purpose that is: Drawing the architectural plan in DWG format and make it intelligent as per solution requirement.
Software provides single window for acquiring building permits, NOC’s and clearances from multiple agencies. The unique features are :
- Reads CAD drawing and produces scrutiny reports in a few minutes, mapping all the development control rules of the Authority to the drawing entities.
- Automates the lengthy and cumbersome manual process of checking the development regulations, thus reducing paper work, valuable time and effort of Architects and the Authority.
- Helps in attaining the e-Governance by maintaining digitized versions of the documents.
- Standardizes the building drawing plan process.
Software comes with a built-in Process Work Flow System, for automation of the process i.e. proposal file movement, followed for approval of architectural plans. Designed in different modules, for each below step, through which the proposal has to flow.
- Architects submit the plan on a CD/online by putting the basic data of a proposal on a ‘Single’ window
- After initial scrutiny of the documents, a date for site visit of the building inspector or concerned officer is notified to Architects and concerned Building Inspectors via SMS.
- Software supports Palm interface whereby the visiting building inspector or officer at site will capture site visit report along with photograph on a PDA device.
- Ownership, NOC and other documents related to plan approval are scrutinized in Software
- Gives control to software for drawing based scrutiny
- Final Scrutiny reports and MIS reports generated and published
- Standardization of submission drawings - Brings uniformity & standardization in submission drawing format.
- Operational ease and convenience - Data redundancy is eliminated from the drawing. Only minimum required entities are to be drawn in the drawing as most of the data will be auto detected by the system from existing available data.
- Increased speed and efficiency - PreDCR facilitates auto-insertion of many drawing entities like parking, door windows etc. of required size and number.
- Accuracy - Accuracy in area calculations is achieved. Preparing calculation tables, showing dimensions in the drawing is not required.Ownership, NOC and other documents related to plan approval are scrutinized in Software
- Uniformity and Compliance - The approval is based on uniform interpretation of development control rules bringing in uniformity and compliance.
- Acceleration - Accelerates scrutiny process by eliminating lengthy and cumbersome computations.
- Process Innovation & Integration - Transformation of scrutiny and approval of plans through CAD and workflow technology brings in innovation in the process. All stakeholders concerned in the approval process are brought together on a single platform.
- Accountability & Transparency - Authorized roles and responsibilities are mapped and MIS reports generated to help track process efficiency.Subjectivity in the plan approval process is totally eliminated and clear reasons are stated for approval or rejections.

